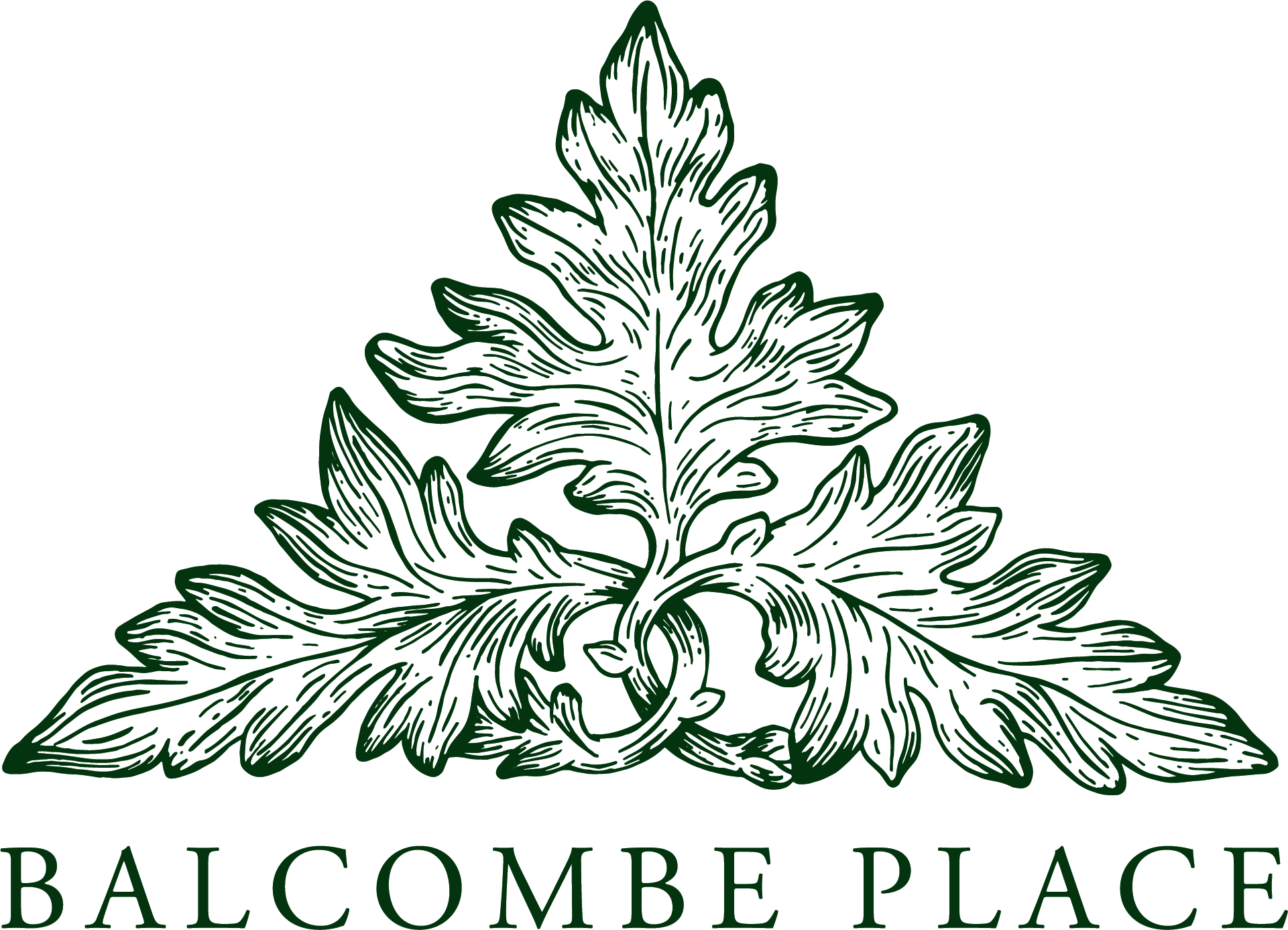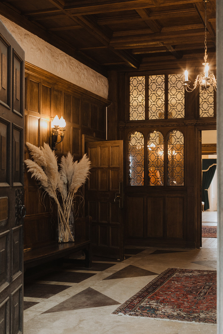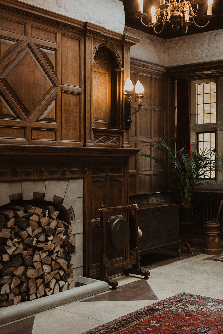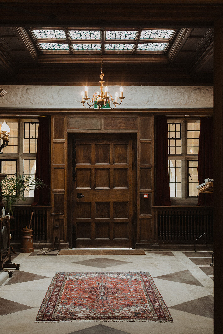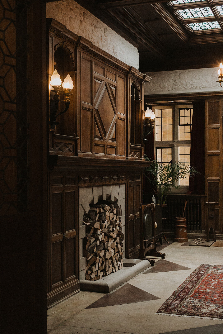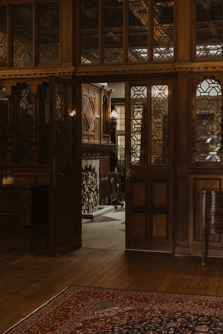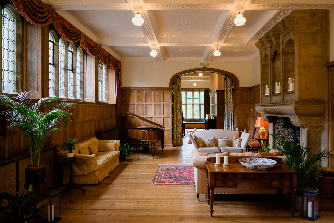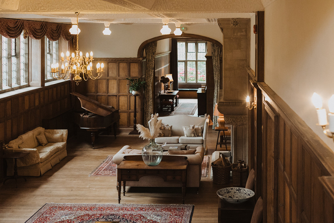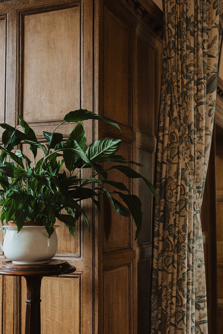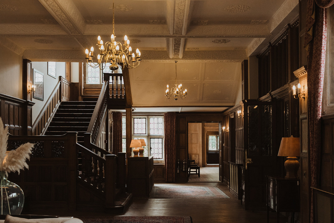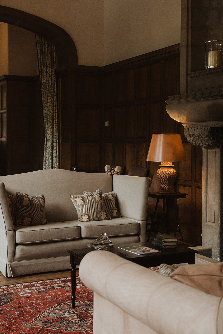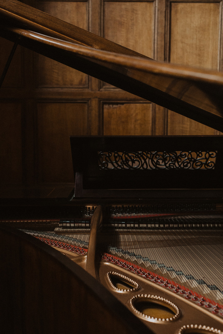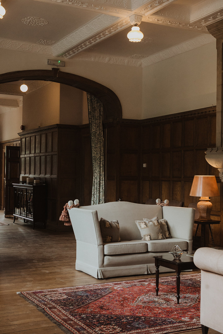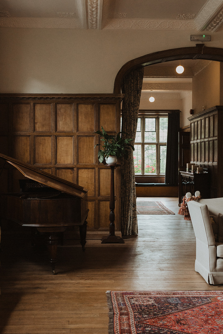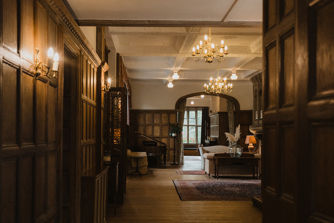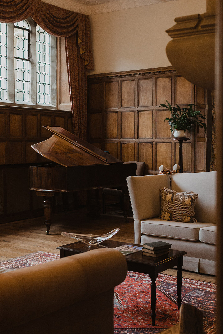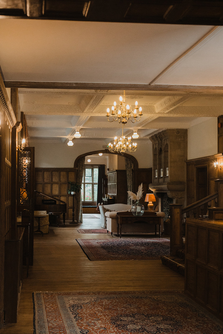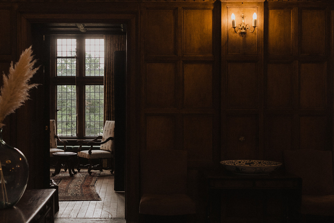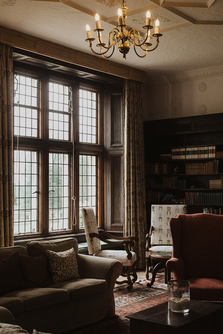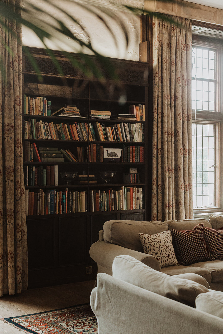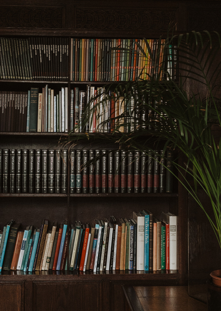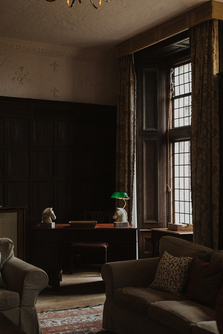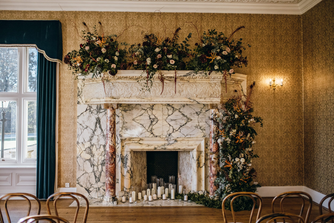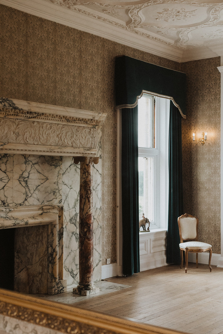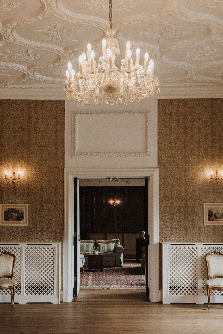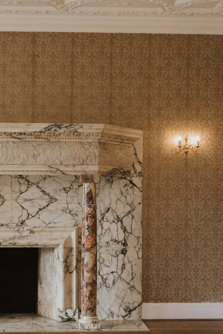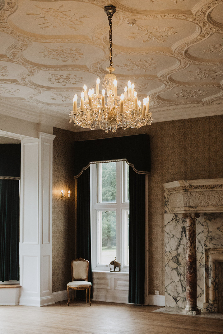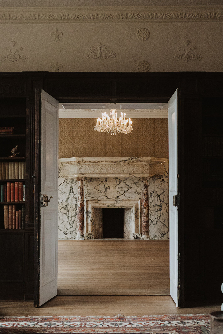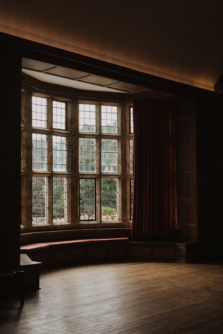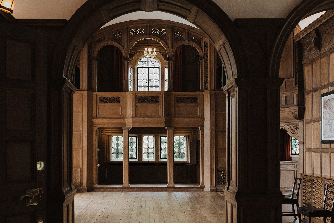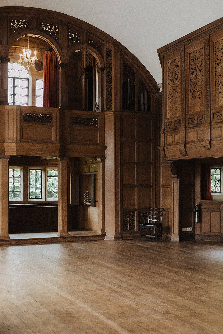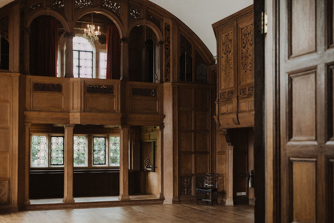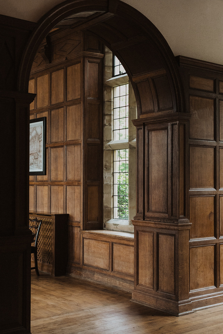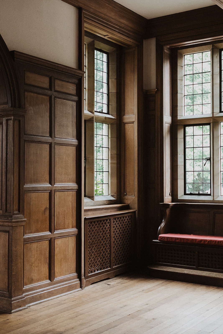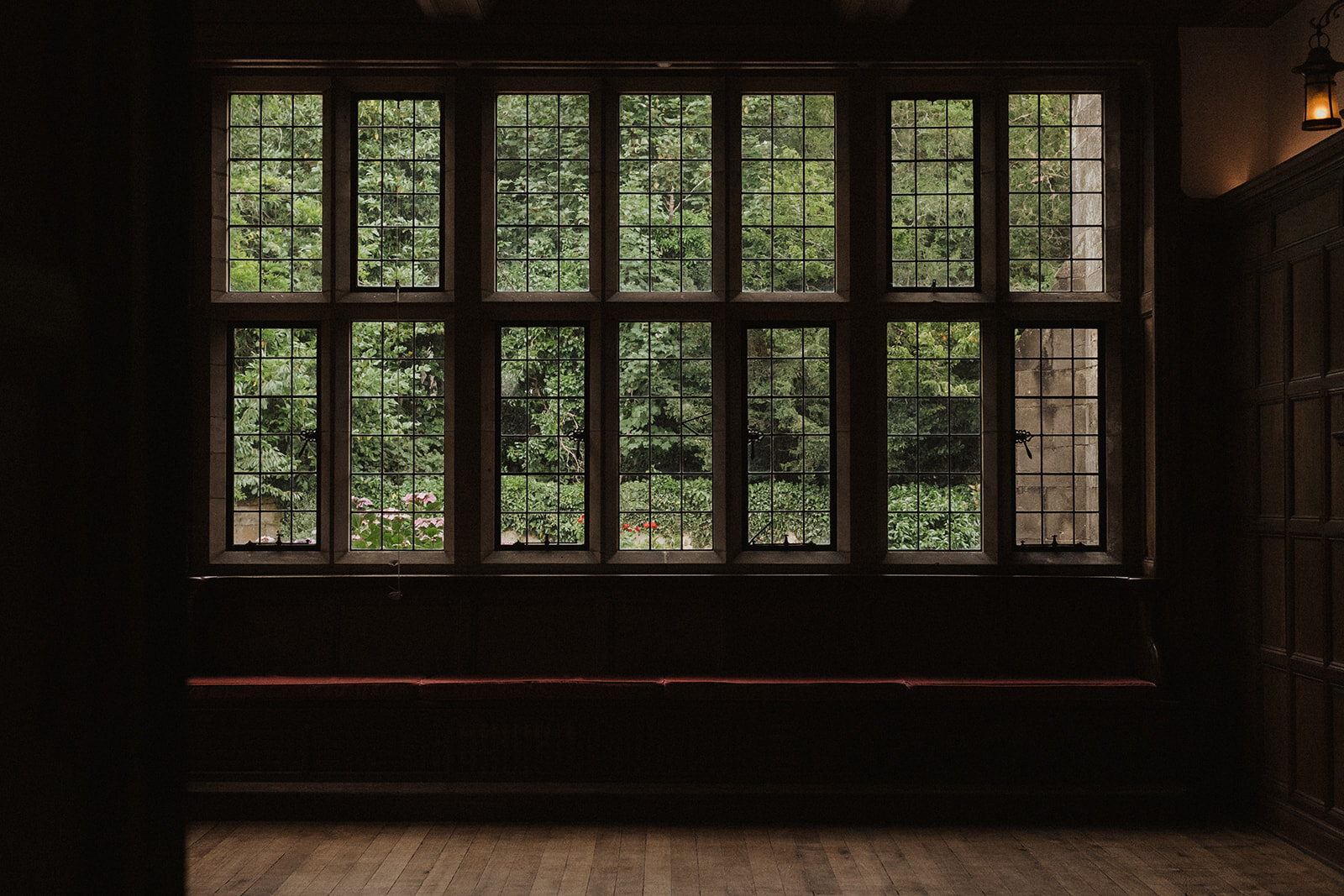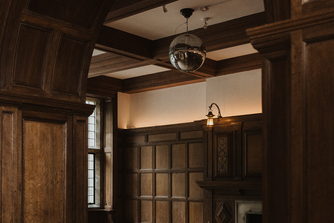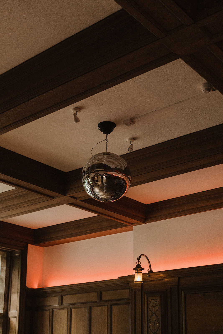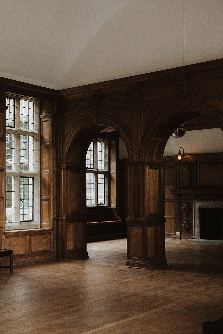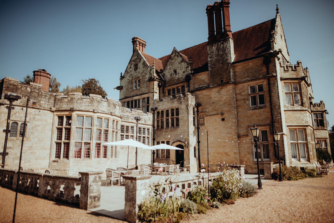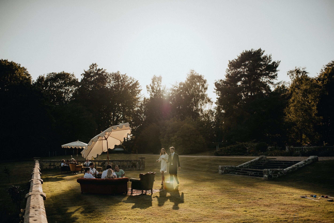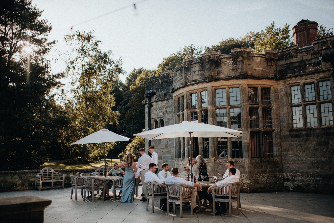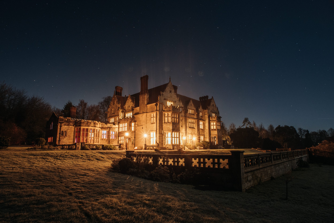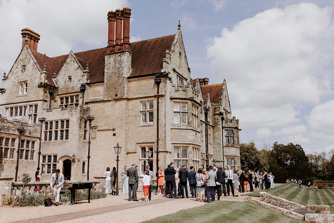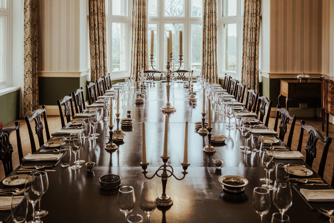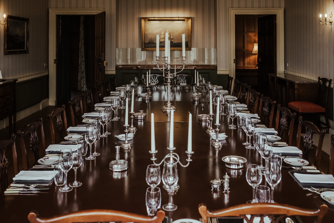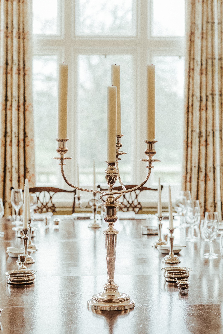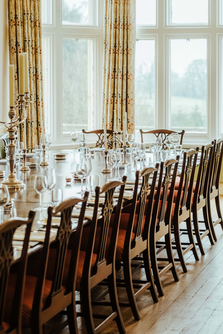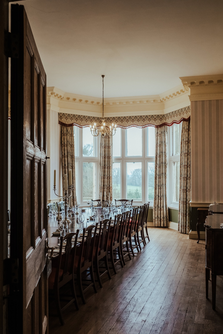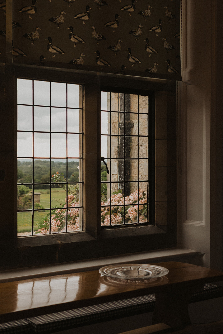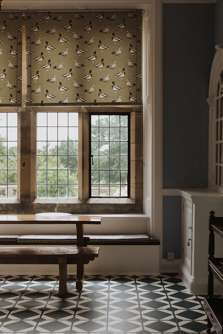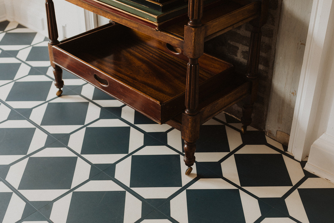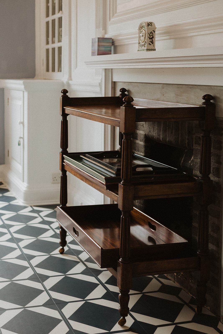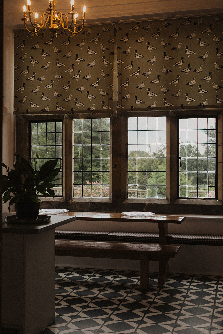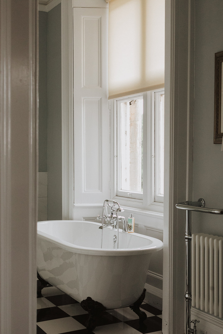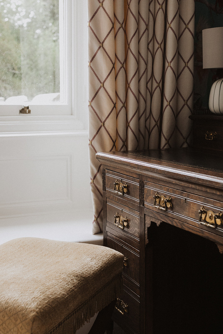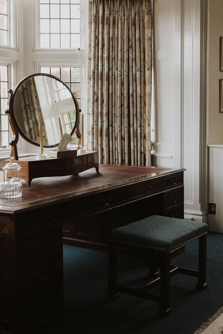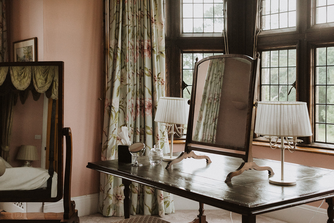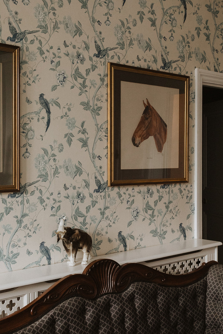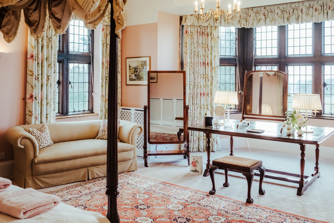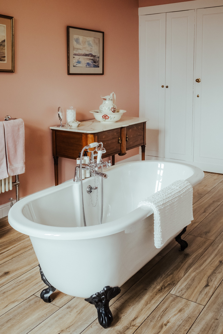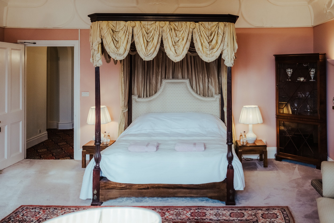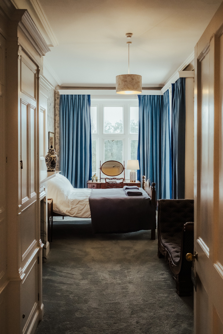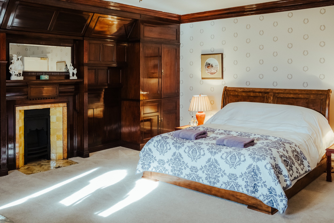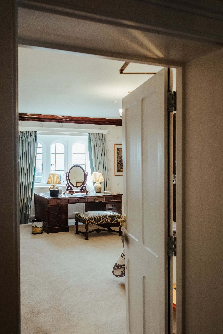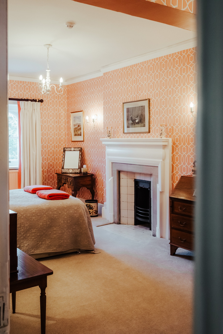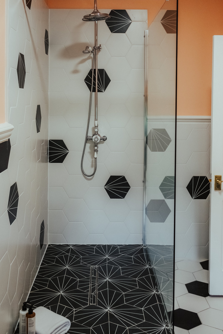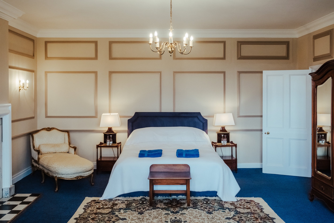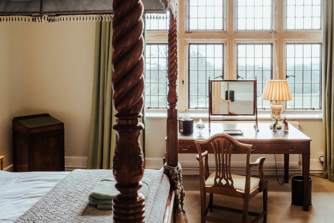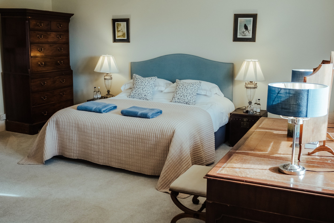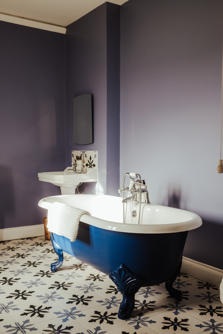THE HOUSE
Balcombe Place has 6 reception rooms, with a capacity of 8 - 130 guests seated together across the Music Room and the Billiard Room.
With the use of a marquee on the lawn you can have up to 350 guests sit for supper and still use the house for your reception or evening party.
We have 14 exquisite en-suite bedrooms for you and your house guests to stay the night, or nights. This allows you to sleep 28 people in the house with the use of 2 futons for children 15 years and under. Babies are, of course, welcome.
Above Image: Hayley Rose
Below Image: Alba Turnbull
THE entrance hall
The drive sweeps past the pony paddocks and straightens as you meet the house. The impressive red brick chimneys is what you will see first. As the trees clear you will see both the Main House and the Service Wing in front of you.
The stone arch into the porch welcomes you to the huge wooden door, look closely and you’ll see beautiful engravings in the panelling.
The stone flooring compliments the wooden panelling which frames the whole room. Double glazed doors allow you to see right through the Main Hall, the Drawing Room and into the garden.
Home: A welcoming entrance for you and your guests to feel instantly at ease.
Event: Set up a welcome drinks table or have staff welcoming guests with drinks on trays, either way, it’s the best introduction to a house.
Above Image: Voyteck Photography
Below Image: Alba Turnbull
the main hall
This is your living room.
At the heart of the house the Main Hall opens into every reception room; the Library, the Drawing Room, the Music Room, the Billiard Room
A large stone fireplace is surrounded by beautiful sofas. Decorative Persian rugs furnish the polished floorboards.
A large archway guides you through to the house rooms; the Guest Kitchen, the Dining Room.
The elegant central staircase, twists up to the first and second floors.
Home: It maybe big, but it is still warm. Relax by the fire, play parlour games in the centre, make this the meeting point for all.
Event: Serve drinks and canapés to your guests, have the House bar in here, the possibilities are endless.
Above Image: Sarah London
Below Image: Alba Turnbull
THE LIBRARY
Dark wood panels line every wall. Books and family photo albums fill the shelves and the green felt card table is waiting for a game of poker.
With the large open fire, partnered with soft sofas and armchairs, the Library provides a cosy and relaxing place to unwind with a good book or that all important gin and tonic.
Home: The perfect place to read the papers or retire after supper.
Event: Serve port after dinner, perhaps a tea and coffee station, or a whiskey and cigar bar. Or just leave the room exactly as it is for those who want to take the weight off and catch up.
Image above: Matt Ebbage
Images below: Alba Turnball
THE DRAWING ROOM
This room is so unique and special, you need to see it to believe it.
The incredible marble fireplace, with intricate carvings and stunning colours, stands proud alongside the gold flecks of the wallpaper and the deep blue velvet curtains.
This room has already been used as so many different things, a luxurious dining space, a games room, a bar, a dance floor, the backdrop for a photo booth.
The most popular use for the room is as our Ceremony Room. If you’re choosing to have a civil ceremony here, we do have a few options of location. The Drawing Room is by far the most popular. With a licence for 100 guests, this room transforms into the perfect space. Your florist can decorate the fireplace and the aisle. We’ve had harpists playing, a string quartet, whatever you could image yourself walking down the aisle to - we can make happen. There are double doors leading out to the South Lawn Path that are perfect to use for a confetti moment after your ceremony. The library next door is the ideal place to sign the wedding certificate.
Whether you are using a celebrant, a registrar or something different, this is the room that you’ll say ‘I do’ in, and it is really special.
Image above: Jacob Malinksi
Above Images: Matt Ebbage Below Images: Alba Turnball
THE MUSIC ROOM
The room that will steal your heart.
The amazing view that greets you as you walk in is the minstrels’ gallery concealing
an electric organ, with a glittery chandelier above the balcony. Opposite, two large archways open into the Billiard Room. A huge and ornate fireplace sits to one side of the organ with a large bay window and window seat to the other. Wooden panelling, an arched ceiling and amazing lighting allows you to create the perfect atmosphere for any occasion.
When hosting your party in the music room, you can choose to seat your guests at either round tables or long, feasting tables. A top table for your wedding fits perfectly in front of the balcony. In this room alone, with round tables you can fit 80 guests, with feasting tables its 100. Although final numbers depend on the use of a top table. If combined with the billiards room through the arches, the maximum capacity of 130 can be reached.
Images: Alba Turnbull
THE BILLIARD ROOM
The large window, with window seat, the central fireplace, and even more wooden panelling, blends seamlessly with the Music Room to give you more seating and a dance floor to party the night away under the disco ball.
Home: We’ve created an intimate dining room for 16, we’ve had a dance floor in here, even a playroom.
Event: More seating and more dancing, or use it as your bar area if you choose to dance in the Music Room.
THE TERRACE AND THE LAWN
With a sweeping, south facing lawn, the views are truly remarkable. Access the terrace through a door off the main hall or through the drawing room onto the South Lawn Path. Meticulously maintained throughout the year, we are extremely proud of our garden. The recently renovated terrace has tables and chairs with parasols for you and your guests to enjoy drinks outside. Feel free to explore right the way down to the ha-ha, finding perfect photo opportunities along the way. Depending on the time of year - if you’re really lucky - our stunning magnolia tree could be in bloom, truly a breathtaking sight.
We have many garden games available for hire, including croquet, boules, corn hole, and giant connect four to name a few. Your guests will be throughly entertained.
We can also host ceremonies outside. With limitless capacity, fill the gardens with your closest to witness you saying ‘I do’.
Images: Matt Ebbage
THE DINING ROOM
One of our favourite rooms, our calm space, our triumph.
A grand room with elegant strips and beautiful oil paintings, it is a room for elegant dining. Antique silver forks and bone handle knives sit next to antique crockery and crystal clear glasses.
Home: Eat every meal here. A relaxed breakfast, a family lunch or a glamorous dinner, the Dining Room is the get away from the huge rooms of the Main House and exclusively for house guests.
Event: An elaborate dinner party or an afternoon lunch meeting. Take advantage of our huge dining room table.
The dining room table can sit 28 guests.
Above Image: Sarah London
Below Image: Alba Turnbull
THE GUEST KITCHEN
The Guest Kitchen is reserved for house guests. Don’t wait to find a member of staff, or feel you have to ask permission, help yourself.
Unlimited tea, coffee, juices, and all that goes with them, is supplied for you and your house guests to really feel at home. Every house needs a good kitchen, this one is all yours.
Above Image: Matt Ebbage
Below Image: Alba Turnbull & Matt Ebbage
THE BEDROOMS
We have fourteen, beautiful en-suite bedrooms available. Each one individually designed and thoughtfully decorated to provide a unique, luxurious get away for you and your chosen guests.
Our bedrooms have been meticulously restored with each one having a unique theme, often centred around the unique fireplace. Each room has an en-suite bathroom with either a bath, shower or both.
The Lady Denman Room and The Queen Anne room are often chosen by our wedding couples as the ‘Bridal Suite’. They are extremely spacious, allowing hair and make up stations to be set up. Its up to you which you’ll decide to use on your day!
With each of the 14 rooms providing a cosy and comfortable feel, there really are only good choices. Wherever you decide to put your guests, they will be happy. With a hairdryer in each room, fluffy towels, complimentary soaps and lotions, a good nights sleep is guaranteed.
A few of the notable bedrooms are: the Queen Anne Room, named after frequent Royal visits, the Parrot Room, named after the funky wall paper, the Lord and Lady Denman Rooms, named after the family members who lived here. Up on the second floor, we have the nursery, a sweet room decorated in hot air balloon wallpaper that lends its self to children.
